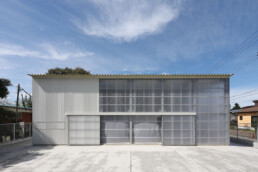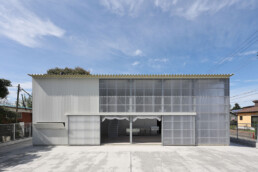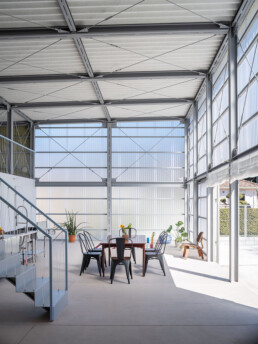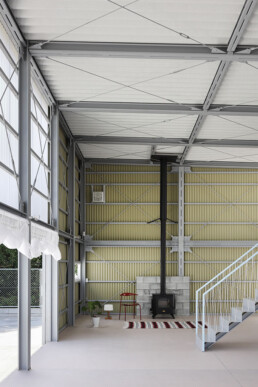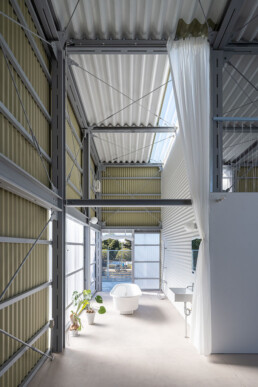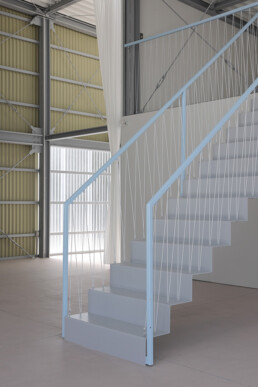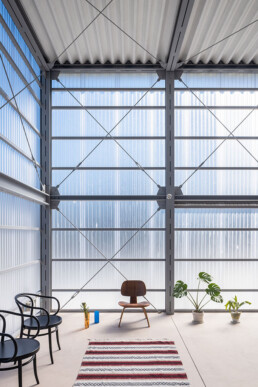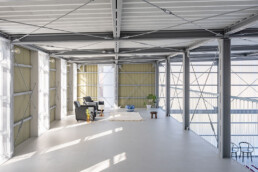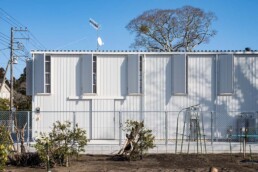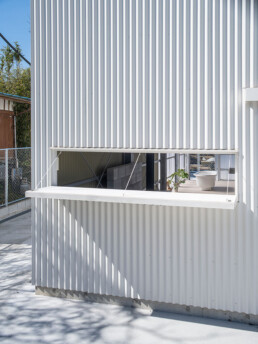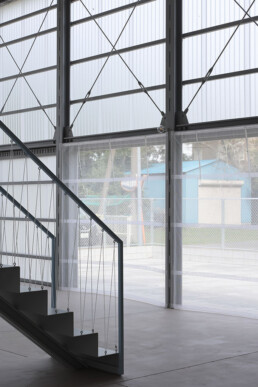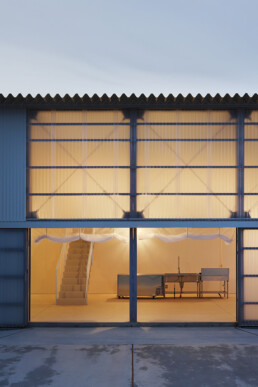
Warehouse Villa in Isumi
The site is located in Isumi, a town on the eastern edge of the Boso Peninsula facing the Pacific Ocean. The client was seeking to build a warehouse for storage which could be used as a weekend retreat for family and friends as well.
The essence of a warehouse is a shelter for protection from rain and wind. The concept was to enlarge this primitive shelter as much as possible; to make a piece of architecture purely from an outer skin. The aim was to create a naturally changing wholesome atmosphere where the inhabitants respond to the coastland environment, finding the joy in spending time close to nature.
いすみの倉庫別荘
敷地は千葉県外房、いすみ市。自分たちの居場所にもなる倉庫をつくりたい、というクライアントの依頼に対し、倉庫のための覆いを最大限広げた、キャンプの延長ともいえる外皮だけの最小限の建築を提案した。
0.5mmの鋼板と、同じ断面のポリカーボネートの波板だけで外壁はつくられる。ガラスや既製品のサッシは使わず、制作した大小の建具によって環境との連続性を調整できるよう計画した。大きな気積に生まれる明暗のグラデーションの中を、季節や時間に応じて移動し、自分の側を環境に応答させながら、「過ごす」ことを積極的に楽しむことのできる居場所を目指した。
TypePrivate Residence, IndustrialYear2022StatusCompletedLocationChiba, JapanArea199m2CollaborationMika Araki (Structural Engineer), Yuki Tsutsumi (Fabric)ContractorTosho KensetsuPhotographyKai Nakamura, Shinkenchiku-sha

