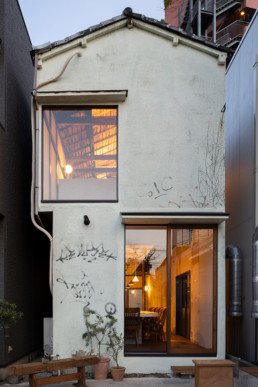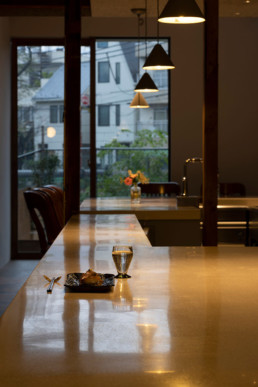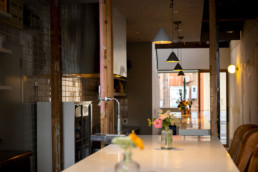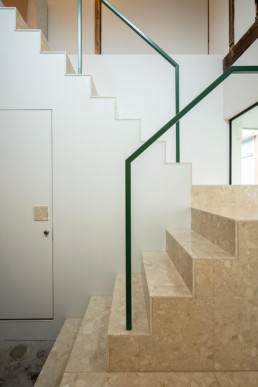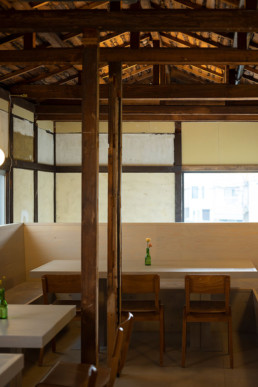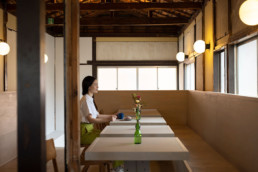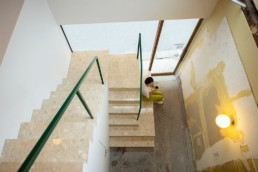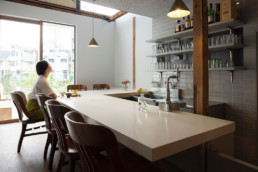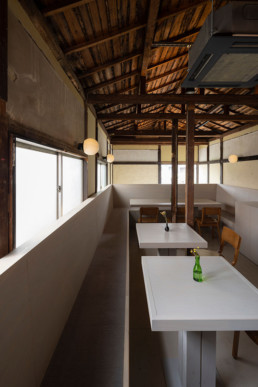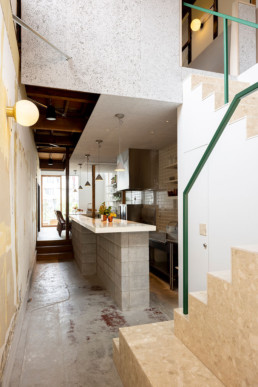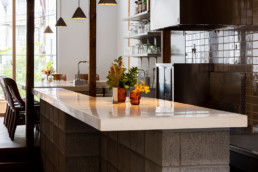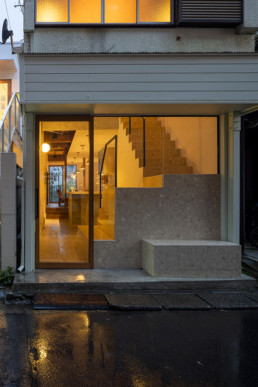
SUNDAY JAM’s CLUB
Where Yamate Street passes over Chuo Line in Tokyo, stand several old wooden buildings from the 1960s. The project is a renovation of one of the buildings into a café.
To create a sense of unity between the two floors, Arii Irie Architects conceived the upper level as a floating ship inserted into the building envelope, by partially demolishing the existing floors at both ends of the building. At the rear end of the site, a small triangular terrace was installed overlooking the train tracks, and two additional wall openings were designed to connect the interior and the terrace. The narrow old wooden building is interpreted as a new viewpoint of the city, a small intimate space in between large scale urban infrastructure.
東京、東中野駅前。線路わきから山手通りを斜めに路地に入ると、時代に取り残されたように木造の建物が数軒建つ一角がある。その一棟のカフェへのリノベーションである。
1-2階の一体感をつくるため、建物両端の2階床を抜き、2階席を建物に挿入された舟のように浮かぶ構成とした。奥に生じた吹き抜けは、中央線の渓谷を見下ろす三角形の外部空間に面する。この外部を小さなテラスとし、ここに向けて抜けをつくるように、新たに外壁に2か所、開口をあけた。間口が狭く細長い木造だからこそ、全体を都市の隙間ととらえ、足元を走る電車や駅前を往来する人々を見ながら、いつもと少し違う角度で都市を謳歌できる小さな居場所としてカフェ全体を構想した。
TypeInterior, RetailYear2022StatusCompletedLocationTokyo, JapanArea64m2CollaborationSugio Lighting Design Office (Lighting Design)ContractortodoPhotographyKaoru Yamada

